Close your eyes…think “Master Bathroom Suite.” What do you envision? Do you see a design that seems impossible with the space you currently have available? Fret no more!! We are here to tell you that master bathroom remodeling with a relaxing, spa-like space is possible even if you do not have the square footage to spare!
Today, we are seeing a variety of clients wishing for renovations to their Master Bathrooms of many different sizes, and personalized specifications for their renovation projects. Another recent trend that has evolved since some homeowners are staying in their homes for longer time periods, is having the Master Suite on the main floor. Because of the popularity of the “Master on Main,” many clients require the modification of their home design. This has also made changes in the needs for the Master Bathroom. Gone is the demand for a large, expansive suite to give way to a more functional space to accommodate the specific needs of our clients. We’ve seen, for example, clients move away from the stand-alone oversized tub as they find it is rarely used and opt for a larger spa-like shower to include seating, multiple water sources, recessed tile shelving, and a variety of flooring options.
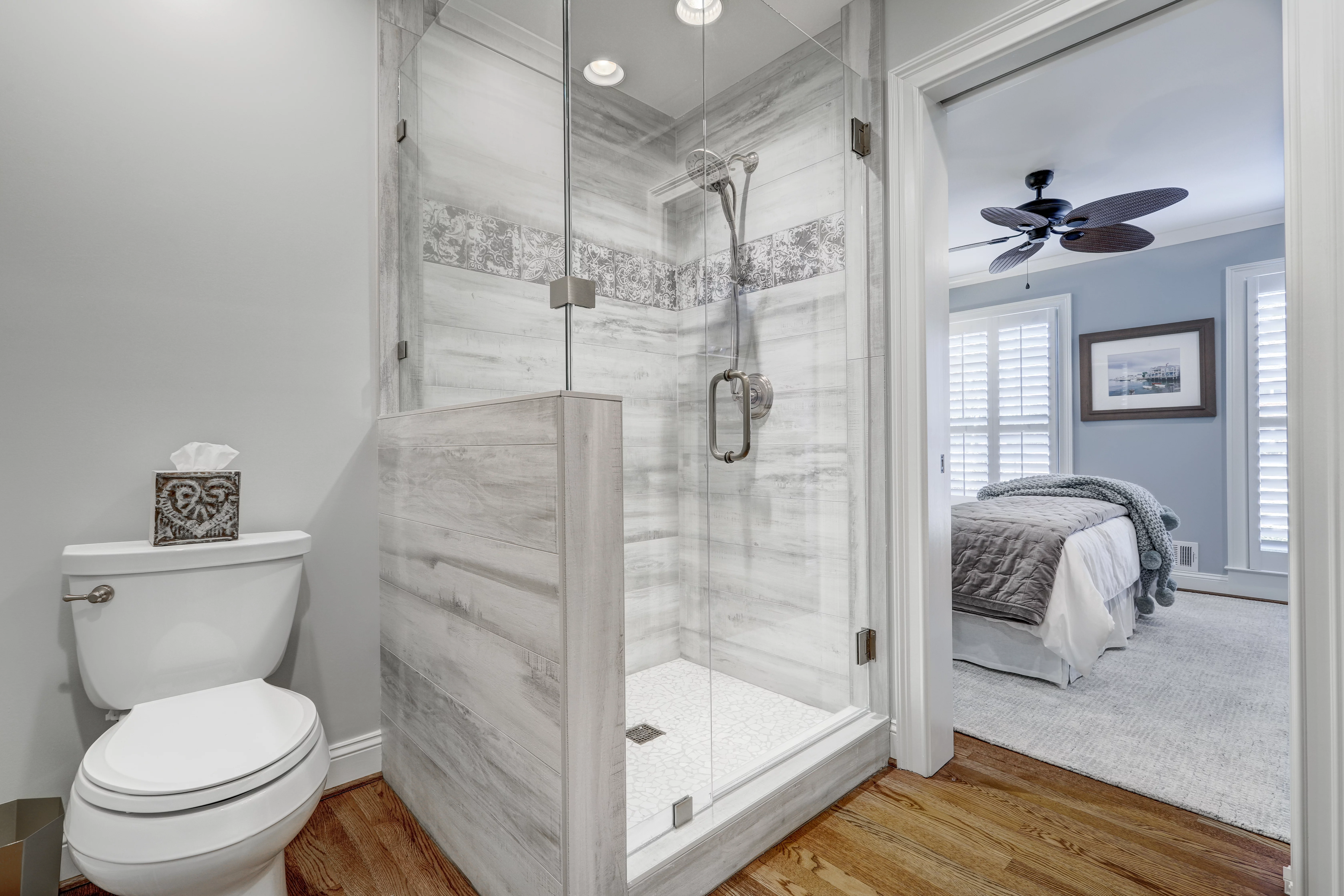
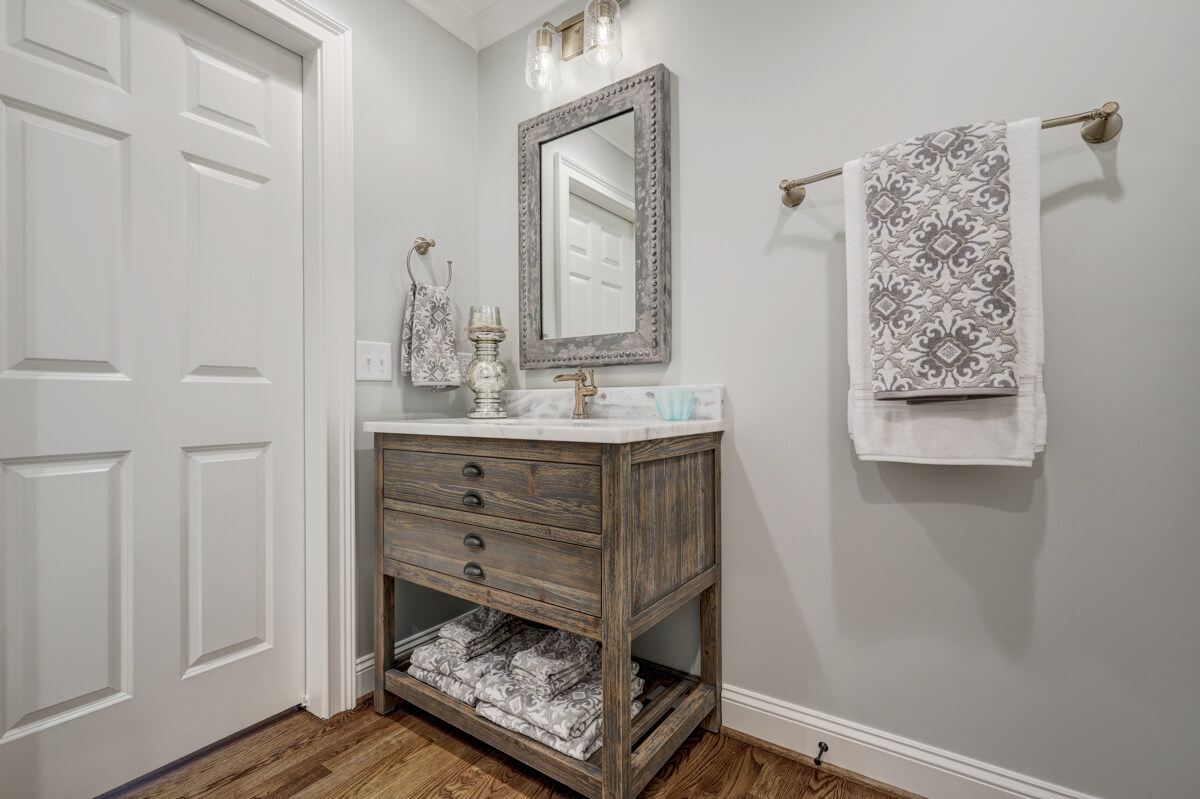
Project with Master Bathroom on Main New Master vanity, mirror, and lighting
Take our client in Sandy Springs, for example, who did not expand the overall size of their Master Bathroom, instead of taking some space from an adjacent bedroom closet that wasn’t needed to enlarge their shower footprint and including upgraded plumbing fixtures, added a seat, recessed shelving and glass doors. Upgrades to their vanity with new cabinetry/countertops/hardware, fixtures and lighting were made as well. All work was completed in the same size as their original Master Bath.
Compare this design strategy to another client with a small bathroom in Doraville. Once again, staying within the overall footprint of the bathroom exterior walls, we produced a new creatively designed layout that changed the entire look and feel of the Master Bath. The design allowed expanded vanity length and more storage cabinetry while keeping the natural light shining in! The clients also chose to remove their large oversized tub and gain a much larger total spa shower. We wanted to add a little bit of luxury for this client, so we included floor heating in the bathroom to go through the shower floor tile and into the shower seat. We kept the separate toilet room but with the new floorplan, the door entrance moved and gave more space for storage. See the photos from this amazing project to get a picture of all the upgrades made within the same footprint!
Before Photos
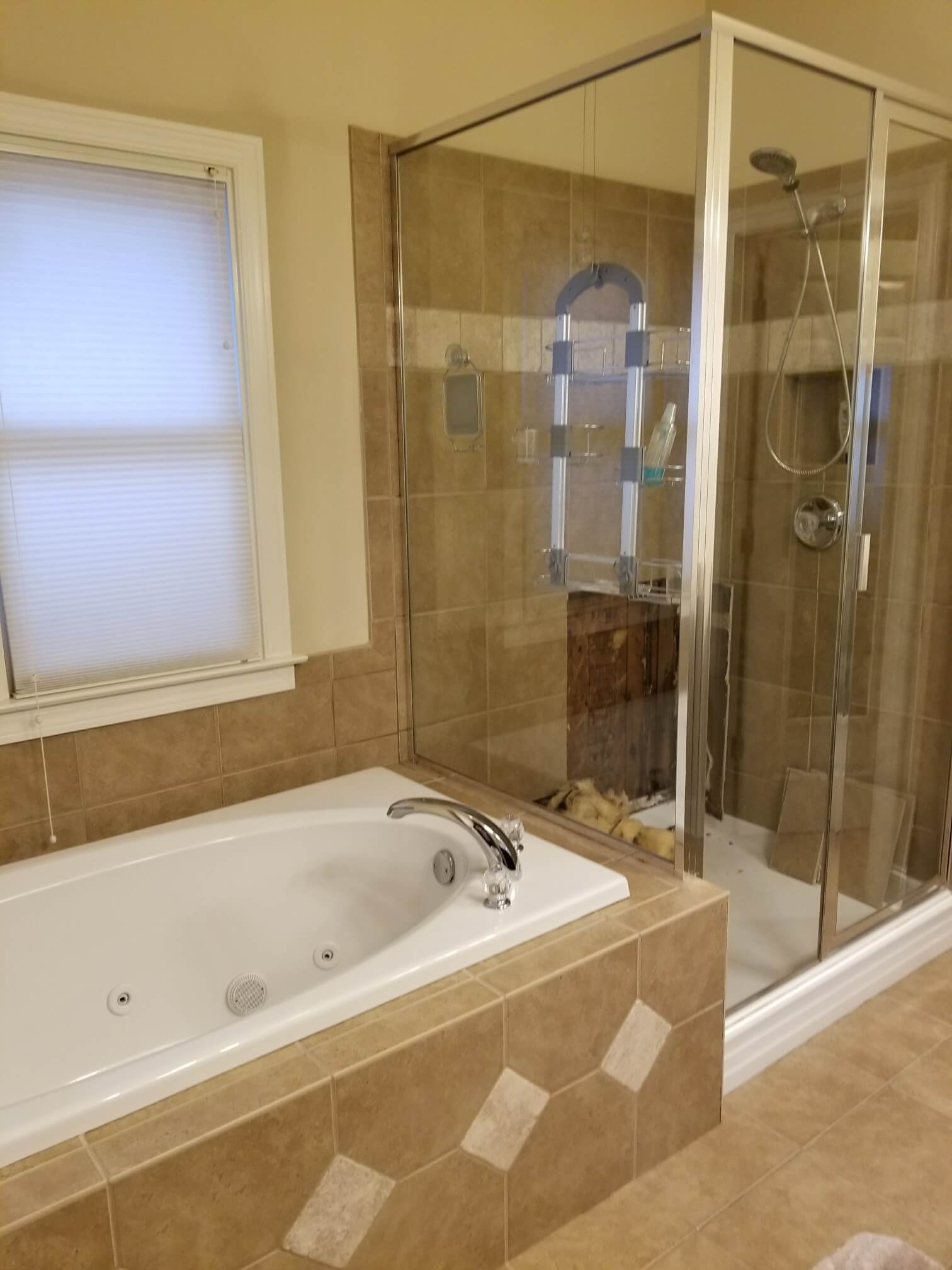
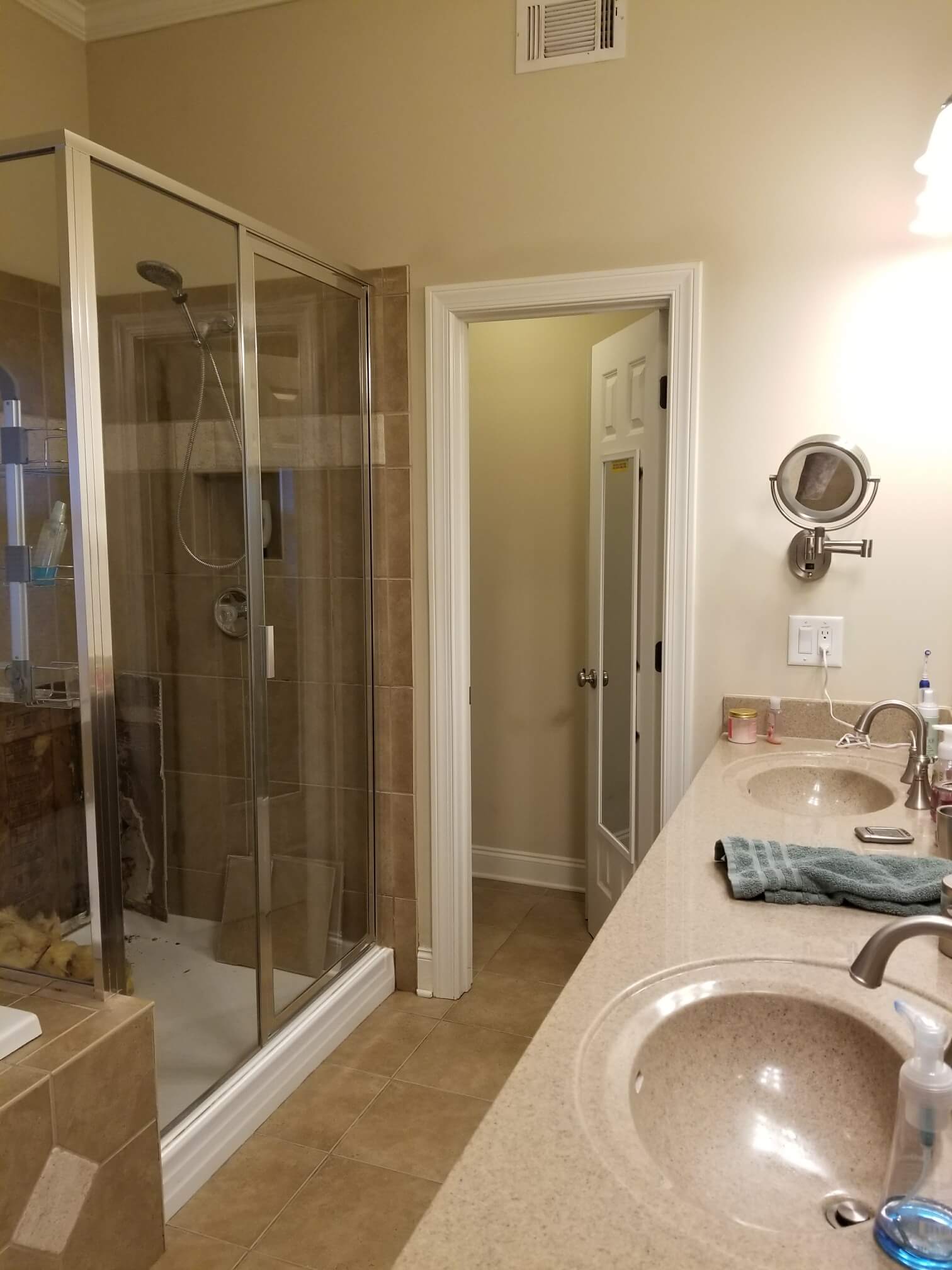
Master Bath & Shower Master Bath tile flooring with countertops & door to toilet room
After Photos
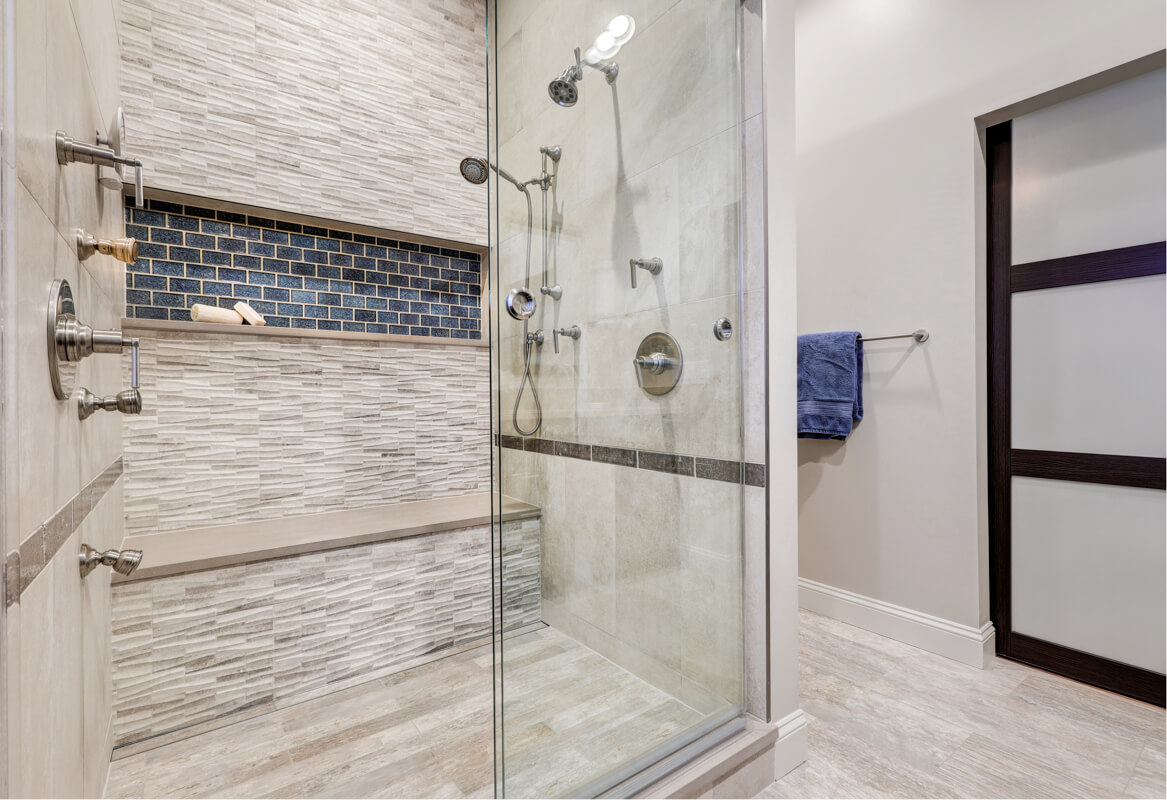
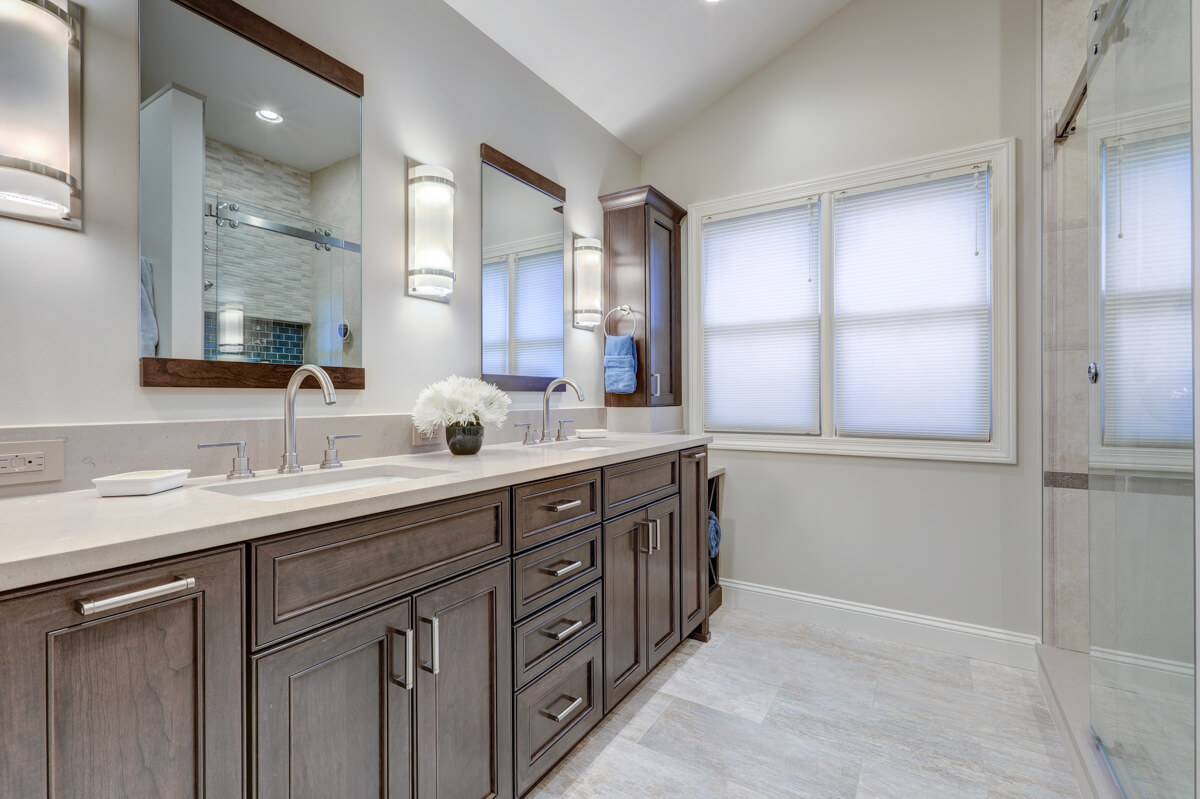
Close up of new tiled/textured spa shower with heated seat, Renovated Master Bathroom with more storage new tiled floor with floor heat, along with frosted cabinetry/new hardware, vanities, fixtures, barn door to Master Bedroom sinks and oversized upgraded shower
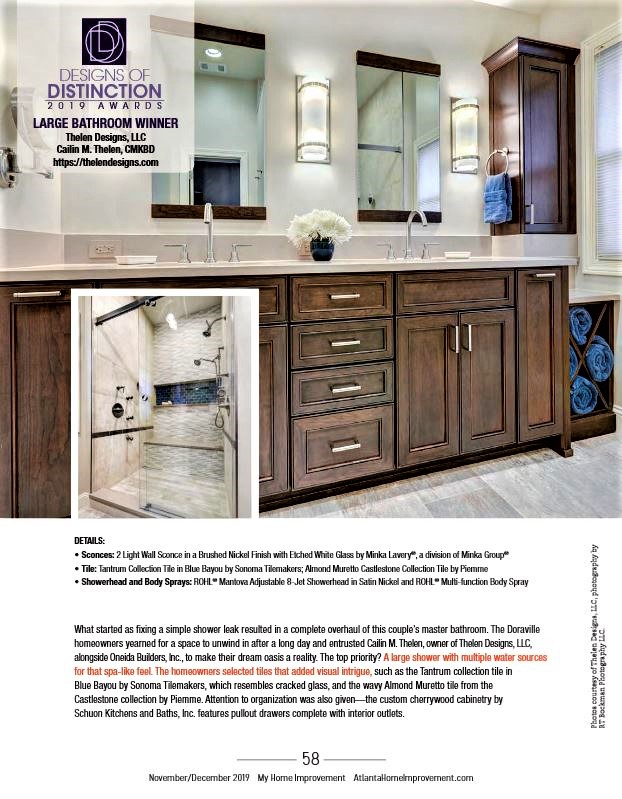
Award-winning small Master Bath renovation
Another exciting project in Dunwoody included the renovation of a small Master Bathroom, taking space from a small adjacent hallway linen closet. Though we did add some extra space in this project, it allowed a major upgrade in size to their shower to build a sleek new recessed tiled shower stall with recessed shelving, higher vaulted ceilings and upgraded lighting throughout the space. Full interior wall separators were removed, and half walls and glass separators were installed in their place to allow a visual openness to the entire bathroom, still providing needed privacy. Before and progress photos below show the vision and design of the space.
Before Photos
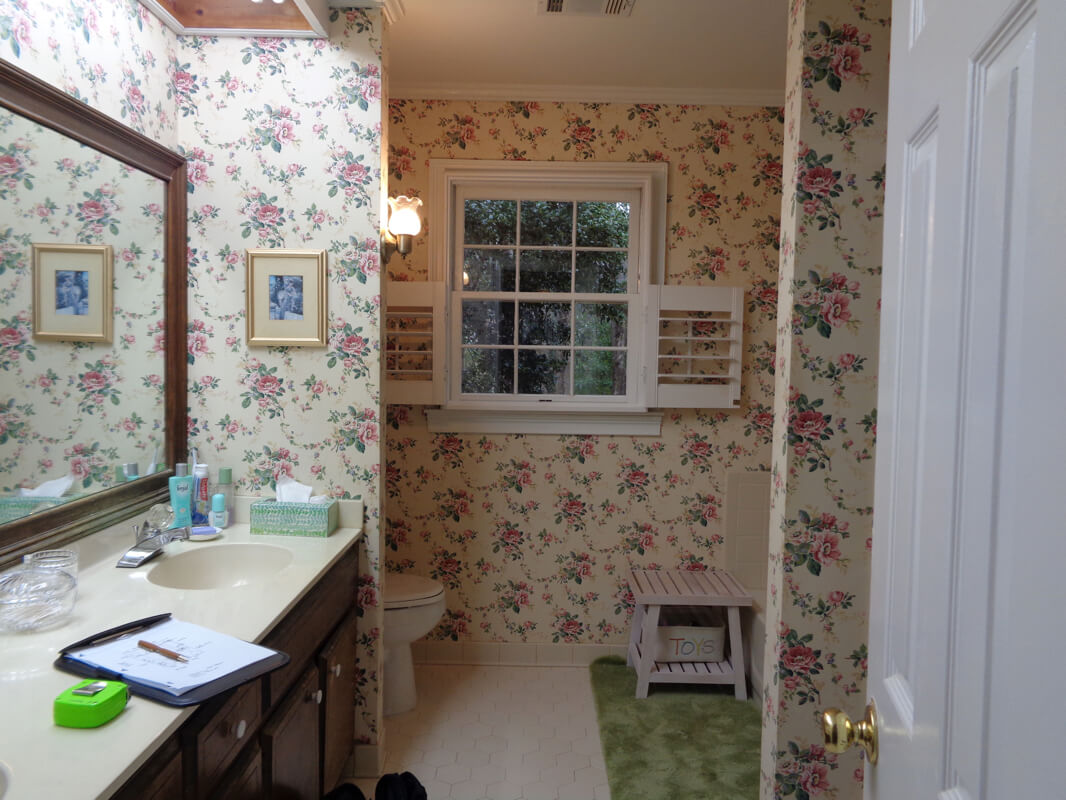
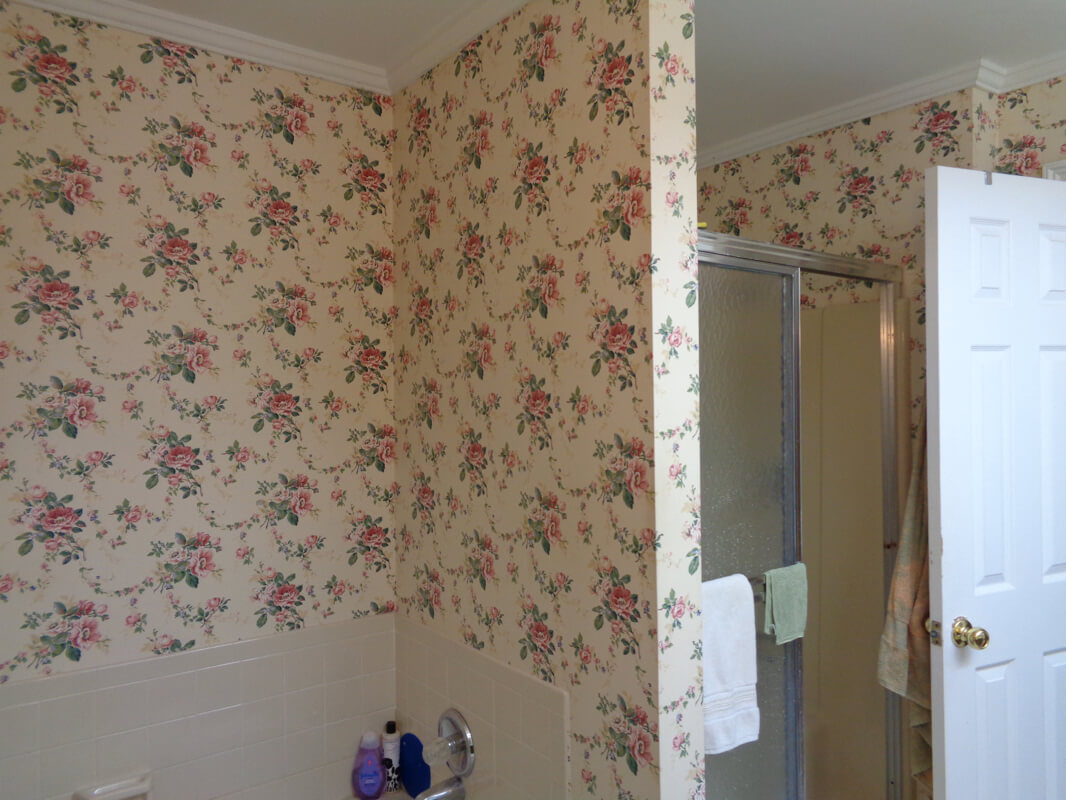
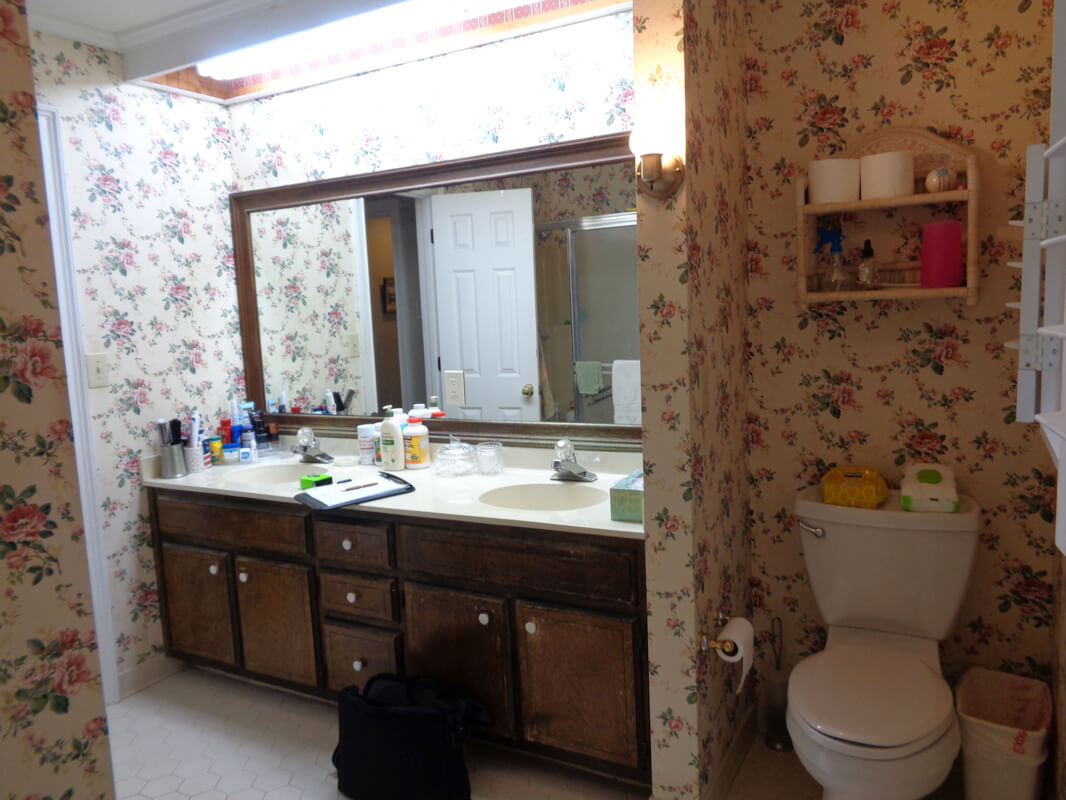
Master Bath with vanities, and Master Bathroom tub and shower Master Bath double vanities and toilet full wall to separate the toilet
After Photos
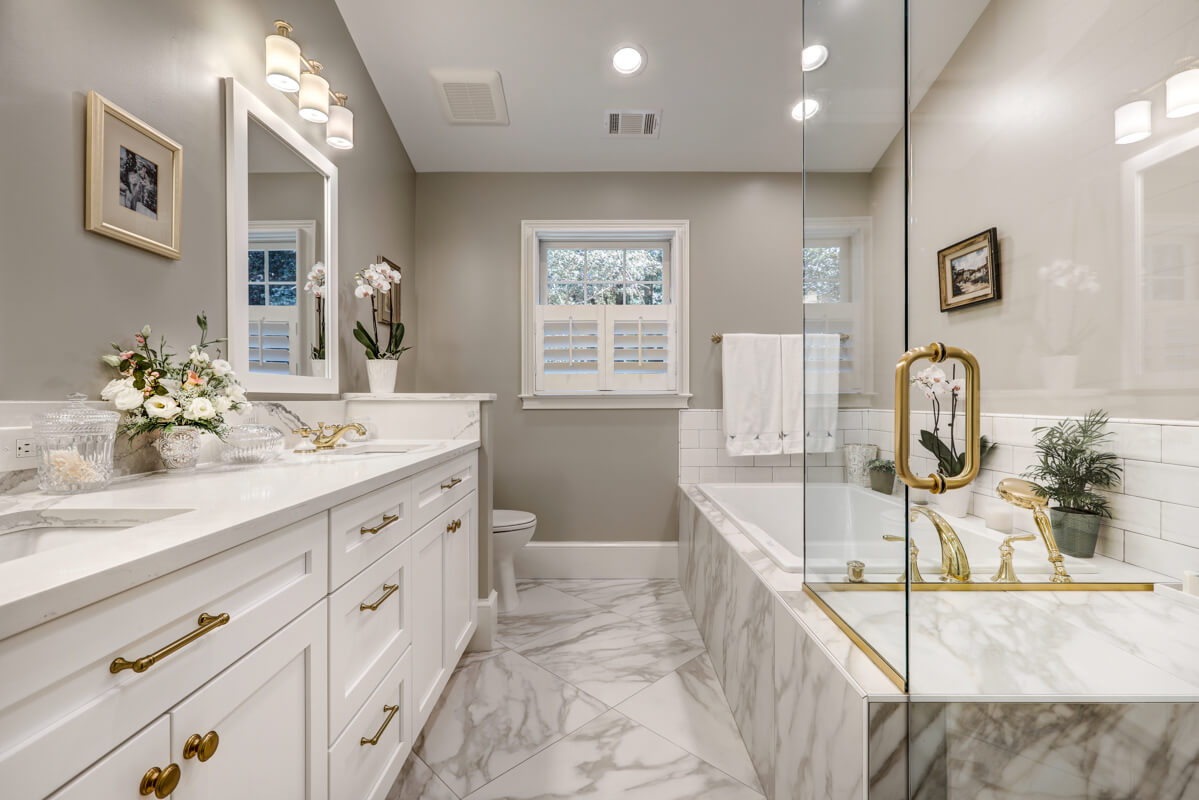
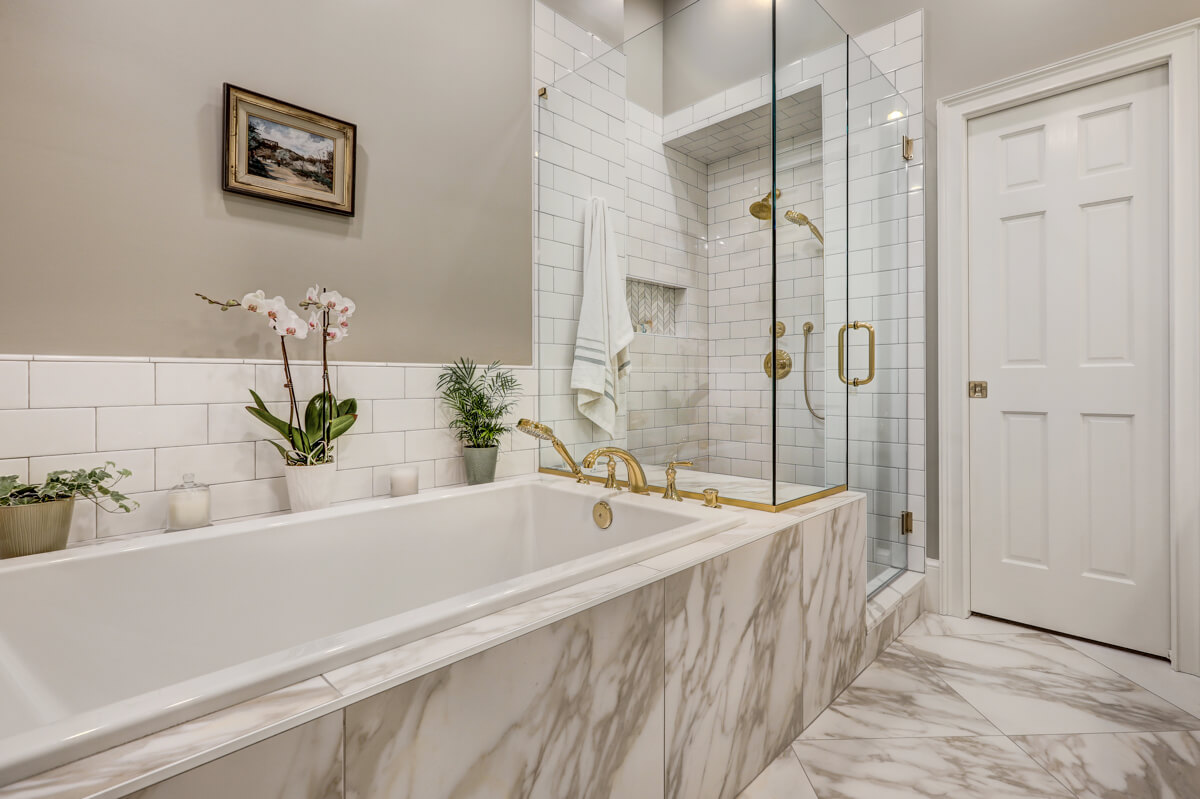
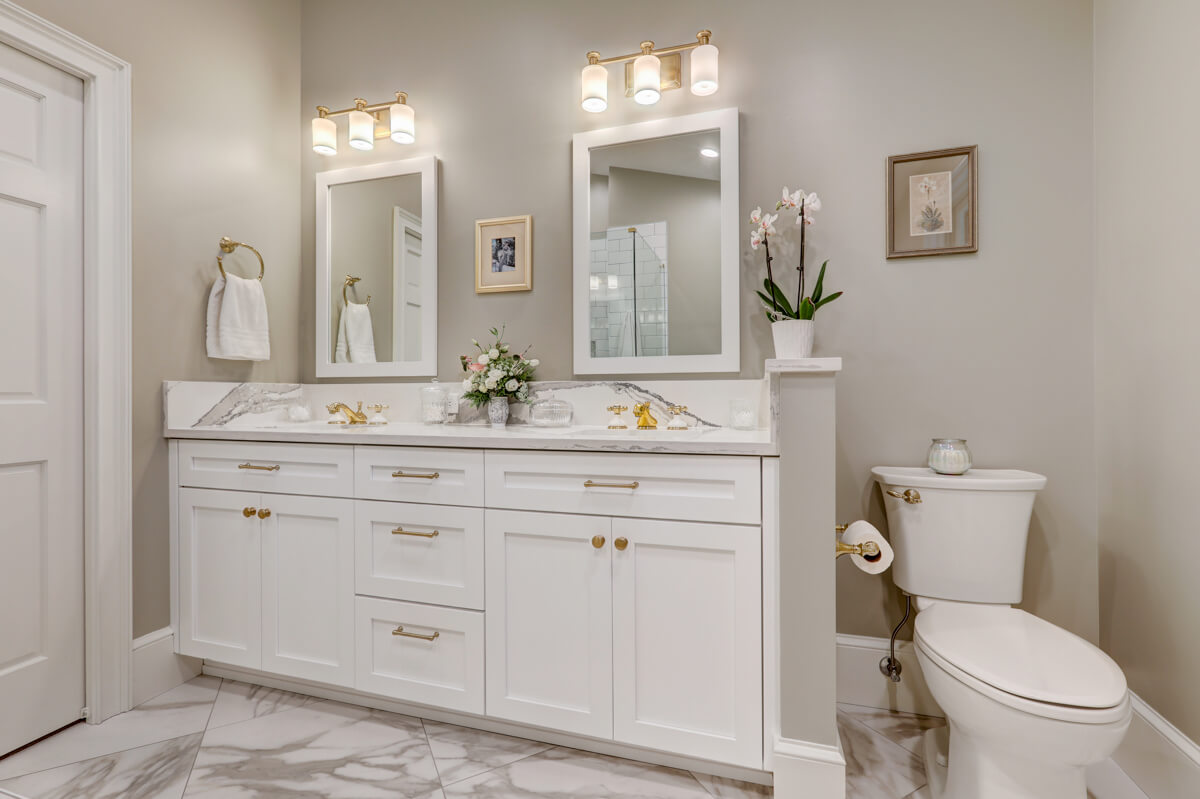
Master Bath with vanities, and Master Bathtub & Recessed Shower Master Bath double vanities and toilet half wall to toilet with vaulted ceiling
As you can see, “Grand” master bathrooms come in all shapes and sizes! Let our designs inspire you to envision your personal “spa” bathroom no matter how small you think your bathroom is or where it is in your house. Check out Oneida Builders Bathroom Gallery Creative design options such as vaulted ceilings, glass separators, and half walls can give your bathroom that open feel and look. Trust us, you can enjoy that high-end “Grand Master Bathroom” in any size!
